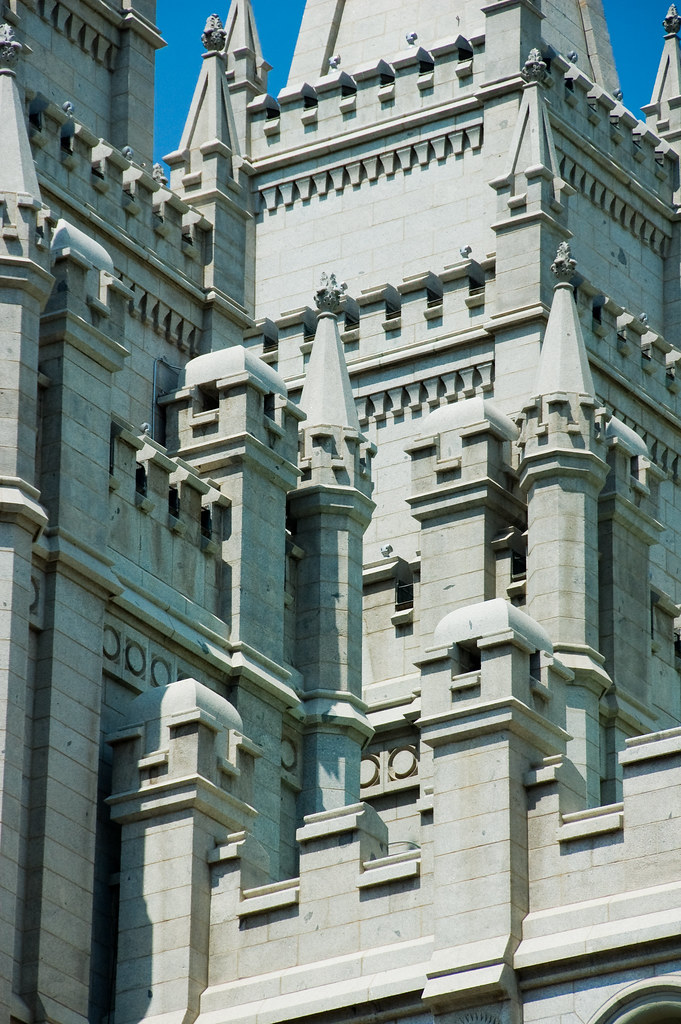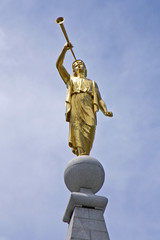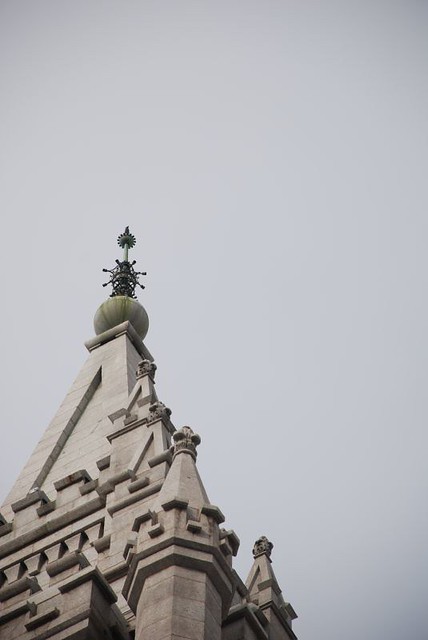Stone inlays and mosaics are nice works of art. It takes a lot of time and skill to place the stone properly in order to maintain a level surface. Cutting the shapes just right is also difficult. Skill is also required in selecting the individual pieces of stone so that they look good with each other. The overall product is rich and elaborate and can be expensive, but it shows a certain dedication that is apparent in the various arts used in temples built by The Church of Jesus Christ of Latter-day Saints. Here are some examples that I found.
Temple baptisteries had a lot of examples of stone inlays. The following picture shows stonework in the floors of the following temples (left to right, top to bottom): Draper Utah, Santo Domingo Domican Republic, San Diego California, Toronto Ontario, Panama City Panama, Vernal Utah, Las Vegas Nevada, and Portland Oregon. Particularly interesting is the San Diego California Temple with its eight sided star which is similar to the eight sided Seal of Melchizedek symbol used throughout that temple. Also, the Las Vegas Nevada Temple and Portland Oregon Temple each have a Star of David on the floor. Another interesting pattern is the Panama City Panama Temple's baptistry inlay which is a symbol used by Native Americans in Panama.
The sides of fonts also often have stone inlays. In the image below (left to right, top to bottom) you can see the Accra Ghana, Billings Montana, Quetzaltenango Guatemala, Helsinki Finland, and Apai Samoa Temples' fonts with stone and tile inlays.
Entryways are also a common area for stone inlays and mosaics. In the following image you can see the following temples (left to right, top to bottom): Quetzaltenango Guatemala, Twin Falls Idaho, Draper Utah, Helsinki Finland, Mexico City Mexico, Aba Nigeria, Atlanta Georgia, and Gila Valley Arizona Temples.
Several entries have more elaborate floor inlays or mosaics. From top to bottom in the image below are the Lubbock Texas, Newport Beach California, Apia Samoa, and Redlands California Temples' entry stone inlays. Although I didn't have a picture of it, the entry lobby of the Las Vegas Nevada Temple also has an impressive inlay with numerous types of stone in a large circle.
I like all these stone inlays and hope to see many more in temples. These are only a selection of the ones I found in my photo collection. I noticed several things. First, these all occurred in halls, entrys, lobbies, and baptistries. I would like to see some elsewhere in the temple. Second, I noticed that a lot of there are from newer temples which means that the church is actively promoting this art style in temples. That means we will probably see a lot more.
Please write and let us know what you think about these stone inlays/mosaics in Latter-day Saint Temples and any interesting ones that I skipped that you want to highlight.
Architectural and other insights about temples of The Church of Jesus Christ of Latter-day Saints
Sunday, March 18, 2012
Sunday, March 11, 2012
Symbolic Arrangement of Temple Rooms
Today I'd like to discuss how the arrangement of rooms in a temple built by The Church of Jesus Christ of Latter-day Saints can have symbolic significance.
I was looking over old plans for a church and noticed that one wing was reserved for the Aaronic Priesthood, one for the Stake Presidency, another for the Relief Society, another for Bishoprics and clerks offices. A large section was devoted to the Primary, and another for classrooms. There was definite organization in this building. The rooms used by various groups were each given a place and the organization helped make each auxiliary important. Temples are similar. Many are organized to emphasize certain aspects of the work we do. On the exterior we often see two towers or sets of towers or two main sides representing the two priesthoods, the Aaronic Priesthood and the Melchizedek Priesthood. The Mesa Arizona Temple has four corners representing the gathering of Israel from the four corners of the earth (as the sculptures on the corners make clear). So spatial arrangement of the exterior architecture is clearly used symbolically. The interiors of many temples are no different.
The Kirtland Ohio Temple was the first temple built in this dispensation. It has some unusual interior features. Some, such as booths with doors for the pews are common in older New England architecture. Other features are distinctly Latter-day Saint. It is one of many temples with two main doors in the front and two main side aisles (similar to how our chapels are usually arranged) instead of a center aisle. This is all the more peculiar because the two main rooms were often divided into four sections using curtains, something that would have been easier with a center aisle. So what do the two aisles represent? Well, there are various interpretations, but my two candidates are the two priesthoods, and males and females and their different roles - something that is evident in today's endowment. The Kirtland Temple, and the other temples with Priesthood Assembly Halls, have two sets of pulpits in a room. In Kirtland there were pulpits on the west and east sides of both the main floor and upper floor rooms. These pulpits were reserved for the Aaronic and Melchizedek Priesthoods respectively with the Melchizedek side higher and more ornate. The spatial arrangement here signified two priesthoods and their relative levels. Finally, the Kirtland Ohio and Nauvoo Illinois Temples each originally used rooms in the attic for higher temple ordinances. In Kirtland, this is where initiatory ordinances began to be performed. In Nauvoo, the full endowment and sealings were originally performed in the attic level. This signified that these were higher and important ordinances.
The Nauvoo Illinois Temple introduced another spatially symbolic room - the baptistery. Joseph Smith wrote the following (recorded in Doctrine and Covenants 128:13):
Consequently, the baptismal font was instituted as a similitude of the grave, and was commanded to be in a place underneath where the living are wont to assemble, to show forth the living and the dead, and that all things may have their likeness, and that they may accord one with another—that which is earthly conforming to that which is heavenly, as Paul hath declared, 1 Corinthians 15:46, 47, and 48:
I have emphasized in this scripture that the font was commanded to be underneath as a symbol of the grave. Because of this, most fonts are in a basement and the font often sinks into a sub-basement. This preserves the grave symbolism of burying our sinful selves, and of the resurrection. A few temples have fonts at ground level, so the sculpture is in a basement, while the baptistry is on the main level. This is sometimes required due to high water table, but it is still underneath, and not on a higher level.
The Logan Utah Temple began using progressive, muraled endowment rooms. In that temple and several of the temples that followed, each room got higher up (there were a lot of stairs) and larger. This taught about progression as you moved through the endowment ceremony. Spatially you were being taught that as we move from creation to exaltation, through experience and covenants we are made higher, more important, holier, and closer to heaven and God.
The Salt Lake Temple's baptistry showed that baptism was an Aaronic Priesthood ordinance by having the font in the western half of the basement.
I have read that the Laie Hawaii and Cardston Alberta Temples (pictured) have progressive endowment rooms around a central celestial room. Both buildings are essentially Greek crosses in plan and each wing is used for a different endowment room - Creation, Garden, World, or Terrestrial. You end up in the central celestial room which has windows along the top. This puts the celestial room, symbolic of the highest kingdom of God, in the most prominent place in the temple. The Idaho Falls Temple does a similar thing and has the celestial room also under the single spire of the temple, adding to its prominent spatial placement. Many temples have repeated this pattern. I particularly like when the central celestial room has windows letting natural light flood in as the Draper Utah Temple does.
Many temples have their sealing rooms below the endowment rooms. This tends to be for practical reasons. I love it when a temple instead makes the sealing rooms the highest in the temple. The Oquirrh Mountain Utah Temple and the Rexburg Idaho Temple both have sealing rooms on a floor above the endowment and celestial room floor. This helps to signify that the sealing ordinance is higher than the endowment ordinance. The Portland Oregon Temple has one sealing room off the celestial room in the spire of the temple which also helps to show that the sealing ordinance is required to attain the highest degree of glory in the Celestial Kingdom. Other sealing rooms in this temple are on a higher floor. In the photo the sealing room in the spire is entered on the right, below the mirror. The others can be reached by going up the staircase to a mezzanine level of the Celestial Room and then through doors.
Most of the small temples have progressive endowment rooms with an A room leading into a B room leading into the Celestial Room. These are often arranged in a line with the Celestial Room at the end of the temple where it can be in the most prominent position and have windows for natural light. I'm glad that they are able to use this spatial symbolism.
Not all temples have their rooms placed with spatial symbolism in mind. That is fine. Sometimes having a room near a window for light may be a more important consideration. Often, smaller temple plans have rooms arranged to be cost effective and preserve a small building footprint which doesn't always coincide with arranging rooms symbolically. In these circumstances the architect must find other ways to teach. I am glad that many of our temples are able to use the interior arrangement of rooms to enhance the teaching power of the temple.
Those are my thoughts. Please comment and let us all know what you think about this topic and other great examples that you have seen.
Sunday, March 4, 2012
The Salt Lake Temple Finials
Angel Moroni statues are common on temples built by The Church of Jesus Christ of Latter-day Saints and usually function as their finials (decorative spire tips). But there are many other finials used. I thought I'd highlight those on the Salt Lake Temple.
The Salt Lake Temple has 6 main towers. One is topped with the Angel Moroni statue which functions as its finial.
The other 5 towers have a detailed copper finial on a granite sphere. These copper finials used to have light bulbs along their tops and were the original source of tower lighting to the temple.
Each main tower is also surrounded by 12 smaller points with their own finials. These have a sculpted bud. One book I read claimed that these might be flames, although I don't buy that interpretation as I think it is pretty clear that they are buds. As buds they may just be decorative because buds are a very common type of finial in non-religious buildings. But they may have added symbolism. In the Bible, Aaron's rod, a symbol of his priesthood authority, was made of wood. In Numbers chapter 17 we are told that The LORD miraculously made Aaron's rod bud. It "budded, and brought forth buds, and bloomed blossoms, and yielded almonds." This was symbolic of The LORD choosing the tribe of Levi to hold the priesthood. After that, the rod was placed in the Ark of the Covenant which was kept in the Holy of Holies in the Tabernacle and later in the Temple of Solomon. So having flower buds on the top of the temple is a fitting priesthood and temple symbol. This also fits because there are 12 bud finials on each tower and 12 is a priesthood symbol and a symbol of Israel. So the bud finials may have special priesthood and temple symbolism, or they could just be decoration. Either way, they look good and add to the Salt Lake Temple.
I like all the wonderful details on the Salt Lake Temple. A few other temples have extra finials such as the San Diego California Temple which is clearly inspired by the Salt Lake Temple. But I think the Salt Lake Temple is the most detailed with its finials and the most successful in its architecture.,
Feel free to comment and let us know what you think about these neat architectural details.
 |
| Salt Lake Temple finials. (original photo here) |
 |
| Salt Lake Temple Moroni (original) |
The Salt Lake Temple has 6 main towers. One is topped with the Angel Moroni statue which functions as its finial.
 |
| Salt Lake Temple finial |
 |
| Salt Lake Temple finials (original) |
I like all the wonderful details on the Salt Lake Temple. A few other temples have extra finials such as the San Diego California Temple which is clearly inspired by the Salt Lake Temple. But I think the Salt Lake Temple is the most detailed with its finials and the most successful in its architecture.,
Feel free to comment and let us know what you think about these neat architectural details.







