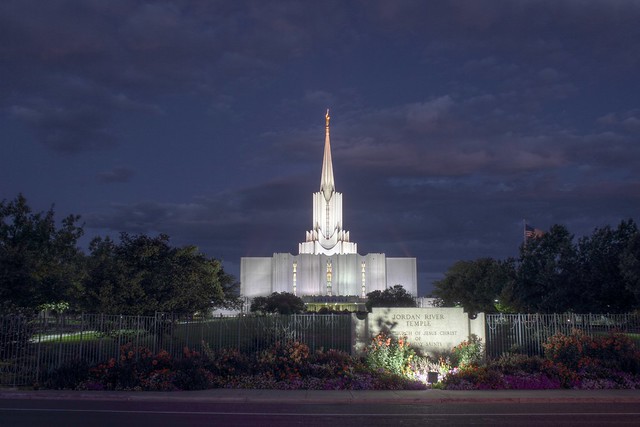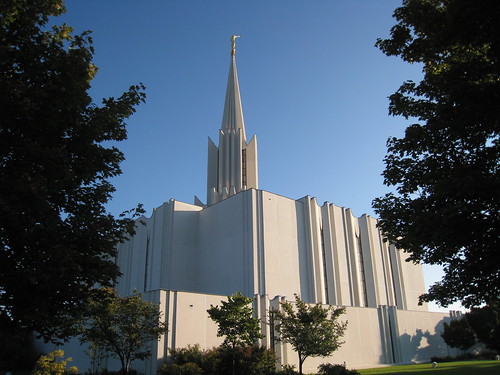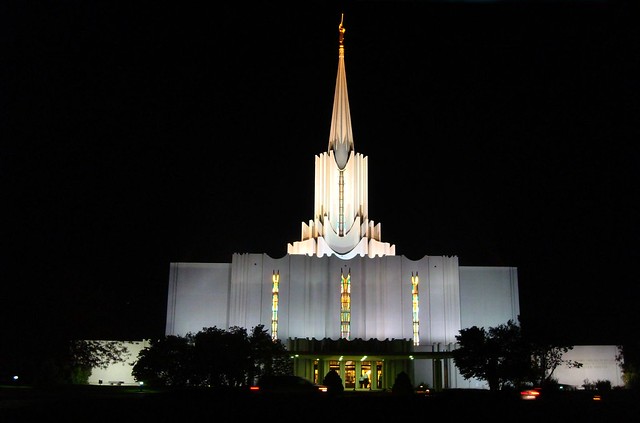 |
| Jordan River Utah Temple |
 |
| The Jordan River Utah Temple |
The Exterior
 |
| Angel Moroni Statue |
The architecture of this temple is a modern 1980s style. The exterior is made of white cast stone (precast concrete panels) with white marble chips. These panels have a repeated inverted swoop theme which is also used as the main decorative motif in this temple. These swoops (inverted parabolic arches?) are generally displayed in threes.
The temple tower is actually made of fiberglass which significantly reduces the weight on the structure below and reduces the mass of the building to reduce the seismic loads on the structure. Despite being a different material, it blends perfectly with the cast stone.
 |
| The Jordan River Utah Temple at night |
The temple has a lot of symmetry, with each of the four sides being nearly identical. This makes the temple approachable from all directions.
The exterior and interior of this temple is very light on symbolism with the Angel Moroni statue on the spire and oxen statues supporting the font being the only prominent symbols.
The Interior
 |
| Jordan River Temple Font |
The bottom floor of the temple also has worker training rooms and a cafeteria. The cafeteria is good, although the smell of food does drift into the baptistry where it is distracting.
The first floor of the temple houses the temple offices, a lobby, and dressing rooms. The lobby was redone sometime around 2005 with new lights, stone flooring, etc. and is really nice. There is a huge painting of the Garden of Eden (essentially copied from the L.A. Temple garden room mural) on one wall.
The Jordan River Utah Temple is one of the few temples with escalators. They aren't as bad as you might think. While I would welcome actual stairs, the escalators work well, are fairly quiet, and provide good views of the stained glass windows.
The second floor contains the chapel and the sealing rooms. The chapel has some dark wood, but not annoyingly so. It has an electronic organ. In front of the speakers are dark wood posts that give the feel of pipes (while clearly being just decorative). These have the same swooping pattern found elsewhere on the temple. They look really cool, but are hard to describe, so you'll just have to see them for yourself.
 |
| Sealing Room |
The endowment rooms and celestial rooms are on the third floor of the temple. There are six endowment rooms and the Jordan River Temple is one of only 4 temples with this many endowment rooms. I am fairly sure that the endowment rooms in the Jordan River Temple are larger than the other temples making this the temple with the highest capacity. Even with sessions starting every 20 minutes, this temple is kept busy. The endowment rooms are fairly simple. Their walls have alternating vertical strips or wallpaper and wood paneling with brass swoops matching the swoops elsewhere in the temple. The altars are made of stone and match those in the sealing rooms. The rooms can seat around 125-150 (If I remember correctly) and feel very spacious. They also have high ceilings.
 |
| Jordan River Temple Celestial Room |
The third floor hallways also contain nice artwork - mainly landscapes. The halls also provide views of the stained glass windows.
Throughout the temple there are also specially sculpted doorknobs. These are brass or bronze and have swoops and other shapes that echo the architecture and patterns common in this temple. It is nice seeing custom handles to make the temple a special place.
The Jordan River Utah Temple is a great example of 1980s modern architecture in my opinion. It has beautiful repeated patterns, clean lines, and great functionality. It does lack much symbolism, but I suppose it is okay for a few temples to be this way. I love this temple and am glad we have it.
One of the best parts of the Jordan River Temple has nothing to do with the architecture, but rather how it is run. The temple (at least when I worked there) went to great efforts to make patrons feel comfortable. It is always a friendly place and among the best in that regard.
Those are some of my thought on this temple. Please comment and let us know what you think about this temple.
17 comments:
A few post ago you talked about two spired temples, why didn't we ever mention Vernal?
I have always liked the design of the Jordan River and Seattle Washington Temples. I also like the dedication of the members in the area by not only providing the funds to construct the temple but to maintain it's substantial yearly maintenance.
What are your thoughts on the new Paris Temple?
I have mentioned 2 spired temples several times. The most recent one was about the new style of 2 spired temples so I didn't mention Vernal.
As for the new Paris Temple, I love that the church is building it. The members have been waiting for a temple for a long time, and the church has been actively working to find a site for many years. The rendering is interesting, mainly because it doesn't have a spire. It appears to be the 2 story central spire style that has been used in Calgary, Panama, Ukraine, etc. but without a spire.
Your thoughts about the Jordan River Temple pretty much mirror my thoughts--it's where I received my endowments, did baptisms, and now go the most frequently. I love it. Parts of it do feel a bit dated, but on the whole, I still enjoy the building and the experience.
I also love the fact the Church is builing in Paris. It is an interesting rendering as it is not instantly identifiable as a temple due to the lack of a now expected spire and angel moroni. Still, the design looks beautiful and will be an excellent addition to the streets of Paris
I heard and understand that no spire in Paris spead up the aproval and only needed a Mayors signature instead of going through a laborous and instensive zoning and paperwork process.
I love your blog! Thank you so much.
This temple does look deceptively small for being such a large building. Driving by it every day, I would never have thought that it was the fourth largest temple.
Compared to the other temples with square bases and central spires, it definitely leans more in the direction of the Idaho Falls temple rather than the Provo and Ogden temples, even though all use a modern vocabulary and material selection.
I grew up attending this temple too, and it is where I received my endowment and got sealed. I'm new to this blog, and am curious - where are you getting all of the pictures of the insides of the temple? My guess is from open house brochures, but some of the angles and crops don't look professional enough to have been included in a brochure. Bad coloring is easily an effect of age, so that's not what I'm talking about. I just am very careful with what I read on the internet about the temple unless it's from the Church's site. This is interesting as far as I've seen. I do wish you wouldn't critique the design, though. Some style things reflect the decades in which the temples were built, but others may have been inspired, and I'd hope you wouldn't critique God's house in that way.
The pictures are ones I have collected over time. Many are from open house brochures and a lot came from the church's website that used to have a lot of these old photos. None were obtained by sneaking a camera in, if that is what you are worried about. They are all put out by the church.
This is great! Thank You so much for sharing this valuable list. It will help me out greatly.
The Ordinance rooms in the Jordan River Temple seat 120 patrons. There is also 2 extra seats at the back on each side for the temple workers.
Like Jonathan said, the size of the temple can be deceiving. Especially after reading the square footage, it really is. I think one thing most people don't realize is the size of the basement. It is also the size of the first floor.
Scott, would you happen to have an email I can write to you from? I have a question about using some of these pictures in a book.
I loved working at The Jordan River Temple. It's very user friendly especially with having escalators for those who are unable to climb stairs. I dearly dread going into a temple with stairs upon stairs and always return to The Jordan River Temple. Don't architects understand that the elderly are the most faithful but their knees aren't and pregnant mothers have two to carry? Elevators are old fashioned and cannot contend with the many patrons attending each day and some find them cloister phobic. If the escalators are removed I'm afraid the patrons will not attend as they have been doing. 150 working temples and only one temple has the highest consistent attendance,The Jordan River Temple with escalators.
Its called The People's Temple and I pray that it will stay that way forever.
After 35 faithful years and nearly 100 million ordinances, I know it's time to get the temple ready to take us into the millennium.
As soon as The Jordan River Temple is restored, I plan to serve there once more and may everyone take the time to visit the open house in late 2017. The Jordan River Temple truly is The House Of The Lord and I've felt His presence there many times as had many others.
Angela D. I Totally agree with your comments. Thank You, Jean M. MacFarlane from Bountiful Ut
Post a Comment