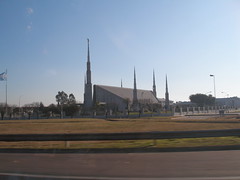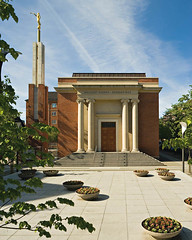The vast majority of temples built by The Church of Jesus Christ of Latter-day Saints have their spires and/or towers attached to the main structure of the temple. There are a few that instead have a spire or spires away from the main structure. I'd like to highlight these.
Most of the detached spire temples were the 6 spire sloped roof style of temple used throughout the 80s. All of these except the final two (Portland and Las Vegas) have spire(s) away from the main building and in every case except Frankfurt Germany they have six spires. These temples were built around the time that detached spires were common in Latter-day Saints' meetinghouses. The meetinghouse spires were very often structurally unsound, particularly in earthquakes, and aesthetically unappealing. They were given names such as the 3 Nephites (as many were essentially 3 flag poles clustered together) and generally not liked. Most of these spires clashed with the architecture of the church building they were attached to and looked like afterthoughts. The dislike of this type of spire has gone so far that the church has removed many of them and is actively removing others. The detached spires on temples are an entirely different story. They tend to look good, are high quality, and are obviously part of the temple designs. With the six spire temples, the spires represent the Aaronic and Melchizedek Priesthoods and tie these temples to the Salt Lake Temple's architecture. Here are the temples (Click on the links for the original photos):


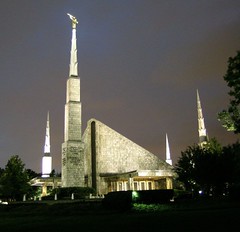
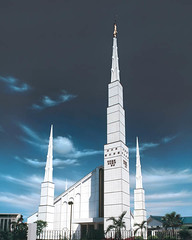
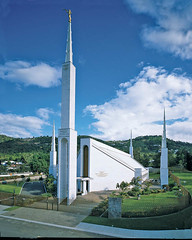
Notice that the central spire has a large arch to let light through. I'm assuming that this lets light get to a window on the front of the temple (although I'm not sure if this is a window). You can see a picture of this here. Other temples of this style have an opening at the front, but their spires don't have a corresponding hole.
Stockholm Sweden
(see photo here)
Notice that the spires are more different than other temples in this style.
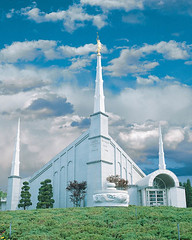
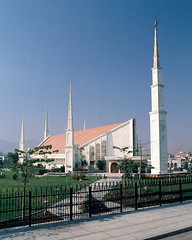
This temple is soon to look like this:
Notice that this temple only has one spire despite clearly being the same style as these other six spire sloped roof temples. I'm guessing there were local ordinances that only allowed a single spire, but I'm not sure. The bottom of this spire is composed of four columns so it also lets light through the spire as was also done in the Guatemala City Guatemala Temple. You can see pictures of this here and here. I also think this spire has been made more unique than most of the spires on this style of temple.
Overall I like the detached spires in this type of temple. A lot of them are similar, but they have minor variations and I think they are all stylish and nice and work. Architecturally these detached spires remind me of minarets (in a good way) or watch towers. They definitely make these temples feel unique. Their presence seems to mark the land around the temple as a sacred space.
One other temple has had a detached spire. This is the Copenhagen Denmark Temple.
This temple was built from an existing historic chapel that was remodeled to be a temple. The architecture of the original chapel didn't have a spire and, looking at the building, it would have been difficult to add a spire on the main structure aesthetically. The solution, which I think works, was to add this detached spire. It identifies the building clearly as a temple and gives a place for the Angel Moroni statue, while preserving the main building's architecture.
Those are the detached spires currently on Latter-day Saint Temples. I personally like them, and wouldn't mind seeing them used on other temples (despite hating them on churches for the most part). I don't expect to see more detached spires in the short term as I don't feel they are popular among architects at the moment (although the Copenhagen Denmark Temple was completed in 2004). In time I think detached spires will become popular again and hopefully we'll see some interesting variations.
Detached spires and towers are not unique to temples. Other religious buildings have them. For instance, the leaning tower of Pisa is just the detached bell tower for the Pisa Cathedral. Other freestanding bell towers can be seen here. The Taj Mahal, a mausoleum in India, is sorrounded by 4 detached minarets. Many other churches and mosques and other structures can be found with detached spires and towers.
Please comment and let us know what you think about detached spires on temples built by The Church of Jesus Christ of Latter-day Saints, how they are used, and the possibility of using them on future temples.


