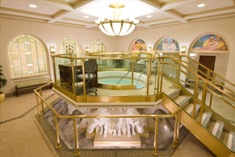The original Nauvoo Temple lacked murals. It was completed (with some parts only roughly done) shortly before the Saints fled Illinois and headed to Utah. This, and the fact that murals didn't begin being used until the Logan Temple was built in 1884, meant that the temple didn't have murals. The rebuilt Nauvoo Temple was decorated with grand details that the saints probably would have added given proper time and means. I think the murals are well done and have some interesting aspects.
The artists intentionally emulated the Hudson River School of painting popular in the mid 1800s so the work would fit in with the historical nature of the temple (see this article). At the same time, they clearly have created a fusion style as features such as nebulae viewed from the Hubble Space Telescope in the creation room murals would clearly not have been painted in any art in the 1800s.
Below is the creation room mural. One notable feature is that the landscapes are based on east coast locations with New England shorelines representing the newly formed world. This starts a pattern that is completed in the world room where the history of the church is played out by referencing notable locals. Starting in New England, the church eventually made its way to the west.
Below is the world room mural. I really like this interpretation of a world room and I would rank it as my second favorite, just below the current Manti Temple world room mural. Several things are going on in this painting that you may not notice at first, but which add a lot of symbolism and interest to the painting. First, the seasons exist in this temple and represent time and seasons as a feature of the fallen world. This is also used to make the room lighter symbolizing progression. Winter's white snows brighten the front of the room and make the area around the altar, and the way into the terrestrial room, the brightest part of the room. The artists have also intentionally represented areas from church history in this mural. It starts with spring in Vermont where Joseph Smith was born and follows church history locations such as New York, Ohio, Missouri and Illinois, and ends with winter in Utah's Wasatch Mountains. In this way, the room symbolizes the journey through life as we follow the church and the path God lays out for us.
I read somewhere that the Nauvoo Temple also includes celestial room murals. This isn't true (I've been there twice and it does not). It does include a nice painting of the world after the flood, and I think that is what is mistaken as a celestial room mural. A small painting is not a mural. But it is a nice addition to the Nauvoo Temple celestial room.
I would love to hear what you think about these murals, so please comment.




















































