The vast majority of temples built by The Church of Jesus Christ of Latter-day Saints have their spires and/or towers attached to the main structure of the temple. There are a few that instead have a spire or spires away from the main structure. I'd like to highlight these.
Most of the detached spire temples were the 6 spire sloped roof style of temple used throughout the 80s. All of these except the final two (Portland and Las Vegas) have spire(s) away from the main building and in every case except Frankfurt Germany they have six spires. These temples were built around the time that detached spires were common in Latter-day Saints' meetinghouses. The meetinghouse spires were very often structurally unsound, particularly in earthquakes, and aesthetically unappealing. They were given names such as the 3 Nephites (as many were essentially 3 flag poles clustered together) and generally not liked. Most of these spires clashed with the architecture of the church building they were attached to and looked like afterthoughts. The dislike of this type of spire has gone so far that the church has removed many of them and is actively removing others. The detached spires on temples are an entirely different story. They tend to look good, are high quality, and are obviously part of the temple designs. With the six spire temples, the spires represent the Aaronic and Melchizedek Priesthoods and tie these temples to the Salt Lake Temple's architecture. Here are the temples (Click on the links for the original photos):


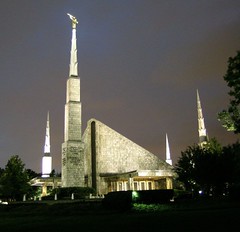
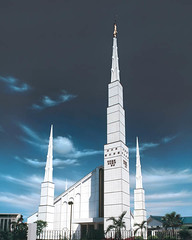
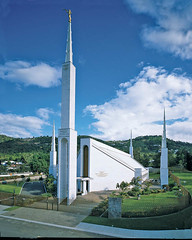
Notice that the central spire has a large arch to let light through. I'm assuming that this lets light get to a window on the front of the temple (although I'm not sure if this is a window). You can see a picture of this here. Other temples of this style have an opening at the front, but their spires don't have a corresponding hole.
Stockholm Sweden
(see photo here)
Notice that the spires are more different than other temples in this style.
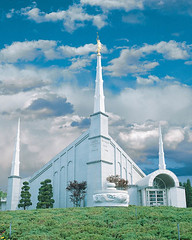
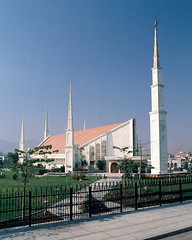
This temple is soon to look like this:
Notice that this temple only has one spire despite clearly being the same style as these other six spire sloped roof temples. I'm guessing there were local ordinances that only allowed a single spire, but I'm not sure. The bottom of this spire is composed of four columns so it also lets light through the spire as was also done in the Guatemala City Guatemala Temple. You can see pictures of this here and here. I also think this spire has been made more unique than most of the spires on this style of temple.
Overall I like the detached spires in this type of temple. A lot of them are similar, but they have minor variations and I think they are all stylish and nice and work. Architecturally these detached spires remind me of minarets (in a good way) or watch towers. They definitely make these temples feel unique. Their presence seems to mark the land around the temple as a sacred space.
One other temple has had a detached spire. This is the Copenhagen Denmark Temple.
This temple was built from an existing historic chapel that was remodeled to be a temple. The architecture of the original chapel didn't have a spire and, looking at the building, it would have been difficult to add a spire on the main structure aesthetically. The solution, which I think works, was to add this detached spire. It identifies the building clearly as a temple and gives a place for the Angel Moroni statue, while preserving the main building's architecture.
Those are the detached spires currently on Latter-day Saint Temples. I personally like them, and wouldn't mind seeing them used on other temples (despite hating them on churches for the most part). I don't expect to see more detached spires in the short term as I don't feel they are popular among architects at the moment (although the Copenhagen Denmark Temple was completed in 2004). In time I think detached spires will become popular again and hopefully we'll see some interesting variations.
Detached spires and towers are not unique to temples. Other religious buildings have them. For instance, the leaning tower of Pisa is just the detached bell tower for the Pisa Cathedral. Other freestanding bell towers can be seen here. The Taj Mahal, a mausoleum in India, is sorrounded by 4 detached minarets. Many other churches and mosques and other structures can be found with detached spires and towers.
Please comment and let us know what you think about detached spires on temples built by The Church of Jesus Christ of Latter-day Saints, how they are used, and the possibility of using them on future temples.


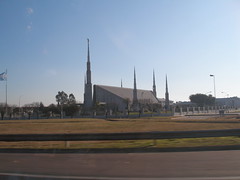


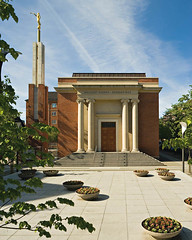
11 comments:
The vertical strip on the ends of many of the 6 spire temples is an inverted v grillwork, like an air vent, though like you I could not be certain on the Guatemala temple. The Guatemala temple is also one of 2 of the six spire temples where the main entrance directly faces the large primary spire. The grounds are so small that the spire ended up very close to the temple, so the arch in the spire also facilitates additional access to the Main Entrance. (The other "6 spire" that the entry faces the spire is Frankfurt, where the spire is farther out.)
Johannesburg has arches and Seoul has walls that connect the 4 side spires to the main building. In Johannesburg the spire still looks detached, but on Soul it makes 4 of the spires look decidedly like part of the building (Though structurally still separate.)
I noticed the air vent look of the ends of the 6 spire sloped roof temples. Guatemala might be a window. Frankfurt definitely has a window there as there isn't a grill and there is definitely stained glass. The celestial room in these temples is in the center of the building and doesn't have windows so I'm not sure what one of these windows would be going into - perhaps a sealing room.
I do like that some of these have the detached spires sort of attached to the building via small walls or arches, mainly because it adds some variety.
I had an interesting, albeit untested idea for placing an Angel Moroni statue on a spire-less temple: place it atop the facade. The statue would have to be slightly modified to not stand on a sphere. I think the Copenhagen Temple could have pulled that off, especially with the Classical Revival-style architecture.
The detached spire Temples all look quite unusual. I am curious about the layouts of the interiors. I would think the ordinance rooms would be quite oddly shaped, almost off to an angel. Are the baptistries in these temples located in the basements??
I would say uniquely shaped. I like how they seem to be unique architecture, different from everyday buildings.
The Dallas Texas Temple has four endowment rooms. Each is square, but with one corner cut. You face that corner of the room. The four rooms surround a central celestial room that is octagonal. The ends of the temple contains sealing rooms, etc. in the two triangular sections of the building. Originally these temples had a font like those in chapels, but most (all?) have since been expanded and have full normal fonts. In Dallas the font is in the addition on the first floor with the font at ground level.
Hey Scott, great post; I'm loving your blog.
I served my mission in Frankfurt Germany from 1993-94, and the local story about the single spire on the Frankfurt Temple is that the local Evangelisch/Lutheran church encouraged the Friedrichsdorf city council (where the temple is actually located) to deny the building of the temple because their churches only had one spire, so the Mormon temple should only have one spire.
Once that decision was made, the temple was redesigned to have a single large spire. The city council denied the larger spire, and in fact required the temple spire and structure to be significantly lower than the tallest Lutheran church in Friedrichsdorf. That's why the single spire is not only alone, but also undersized; it's also why the outside of the temple is partially concealed by a berm and landscaping.
That's the story the way the locals tell it; I haven't seen anything that either confirms or denies that account from official sources. Given the way we've seen temples altered to meet the needs of communities and to be good neighbors, it wouldn't surprise me.
Anyway. Thought I'd share that in case you hadn't heard it.
Great blog--I'm glad Mormon Times linked to it!
-Quinn
I hadn't heard that, but assumed it was some local building code or neighbor opposition leading to only 1 spire in Germany. Thanks for the info.
I've never understood why it was considered important or necessary to put a spire on the temple in Copenhagen. Without a spire, it would have joined the proud company of the Laie Hawaii, Cardston Alberta and Mesa Arizona temples.
It wasn't necessary. I think how they have done it works, but it wasn't necessary. Since the Atlanta Temple was built, the church has added an Angel Moroni statue to every temple they can. This gives one clue to what church the temple belongs to, but isn't necessary.
I lived in the Chicago temple district for a long time. Yes they do have a unique layout and it has changed a lot over the years. Shortly after it was dedicated it was closed for another year to make large changes to it. The original design was made for warmer part of the world so the open court yard the Chicago temple had failed badly the first winter and had to be closed in. Doing this created a really neat center area common area built about the back center spire with a large sky light around it. These temples were build very cheaply compared to temples today and most of them need large amounts of work to bring them up to the standard. But from the looks of it that work is starting to be done.
Well the baptistry of the Johannesburg temple is on ground level. The font is sort of below ground. I love it though you can feel its symbolism.
Post a Comment